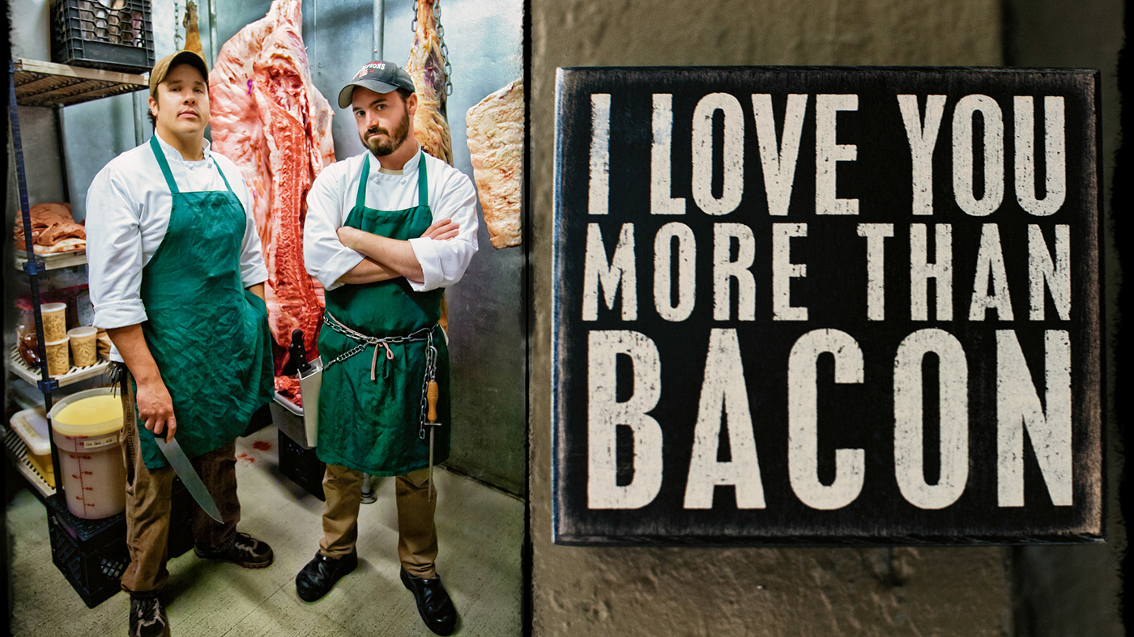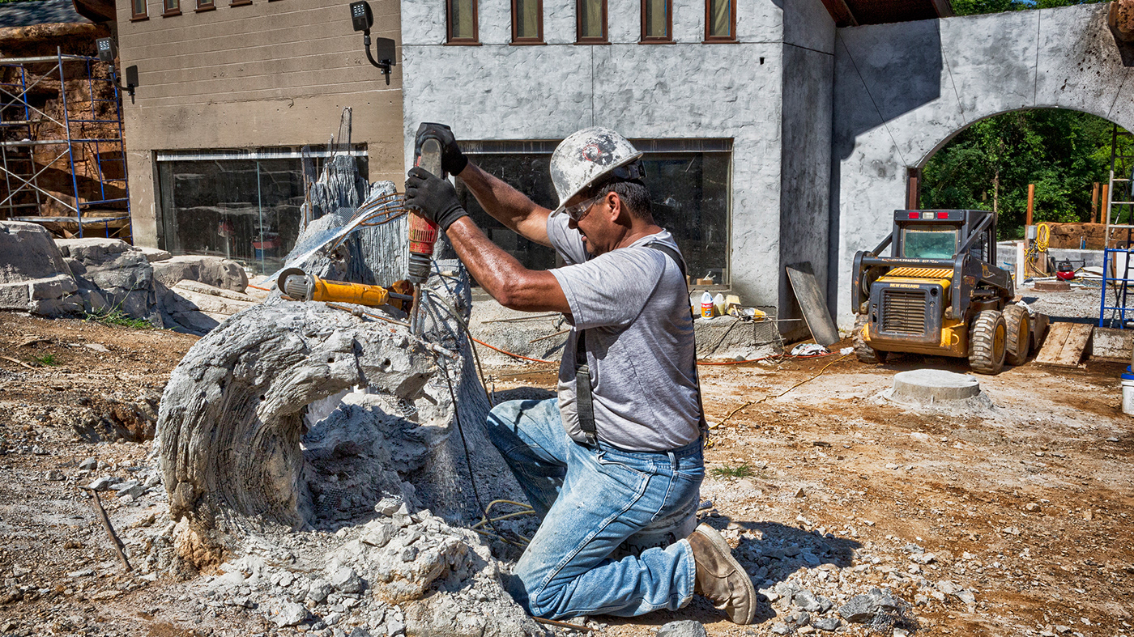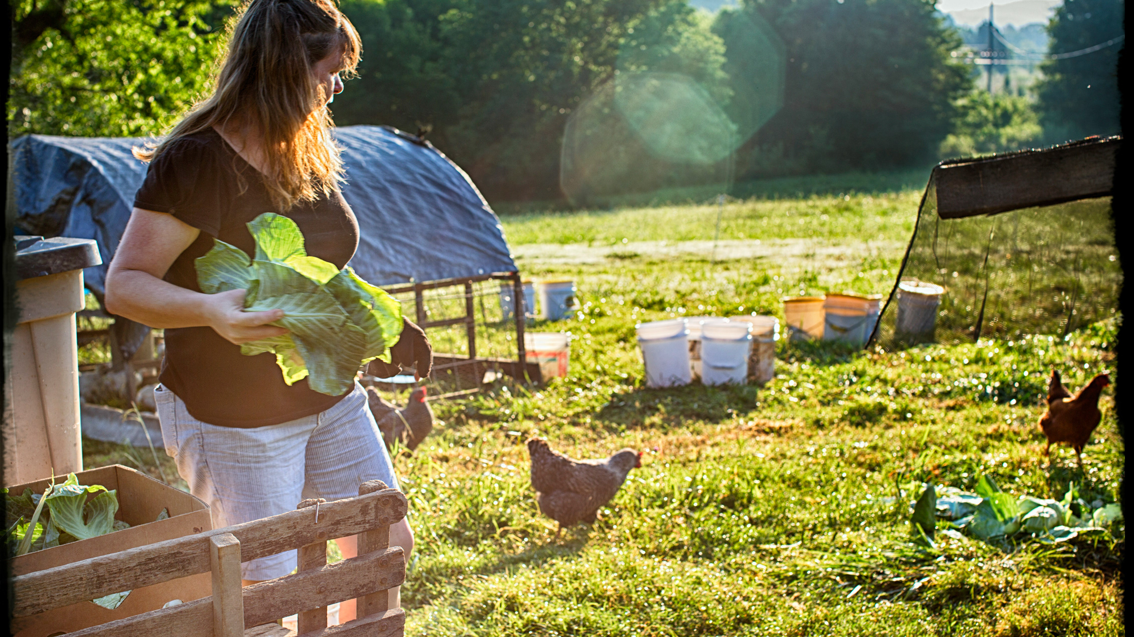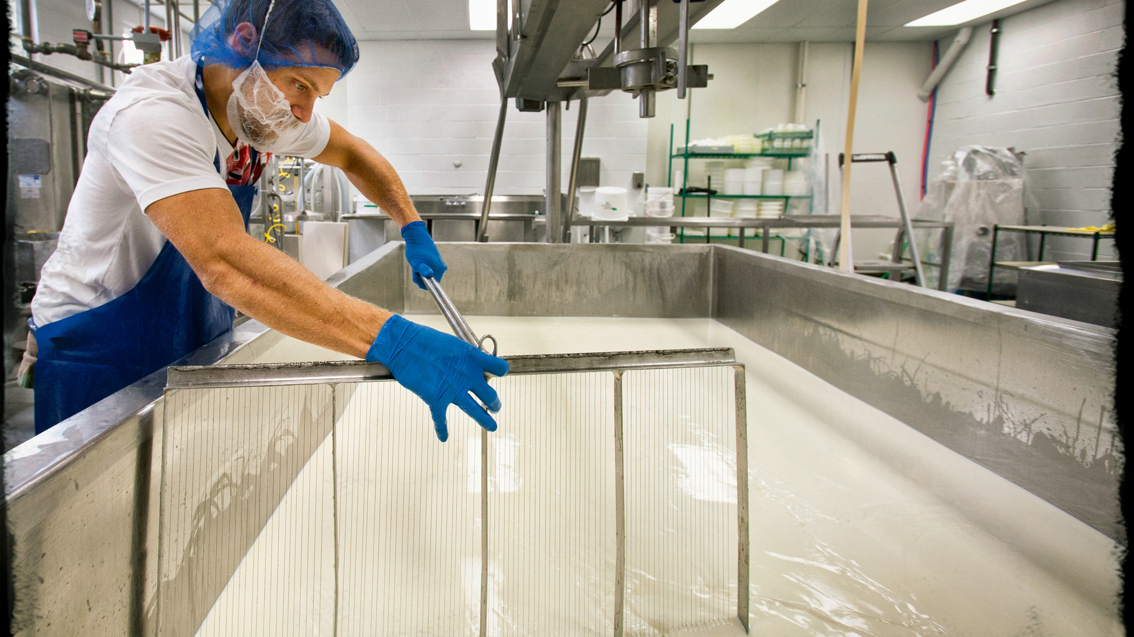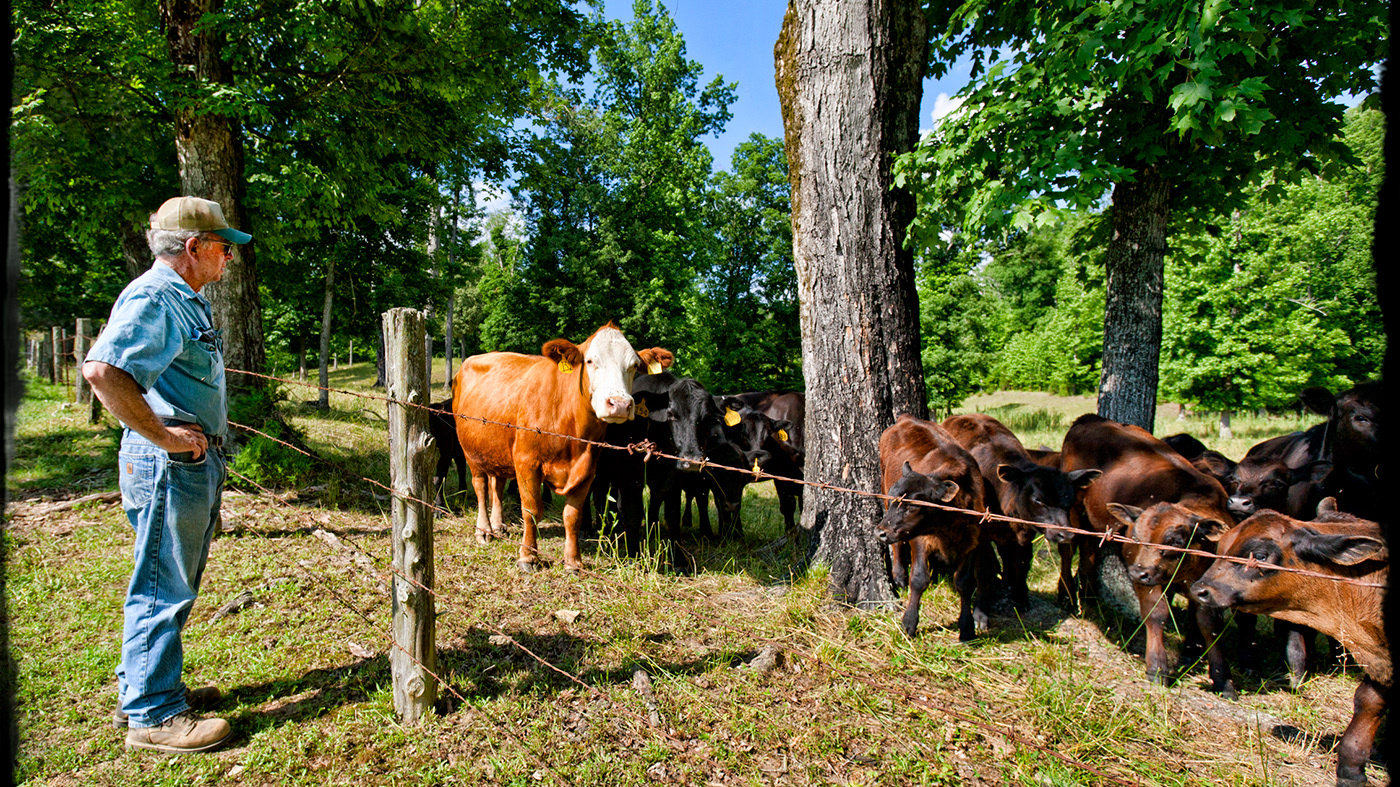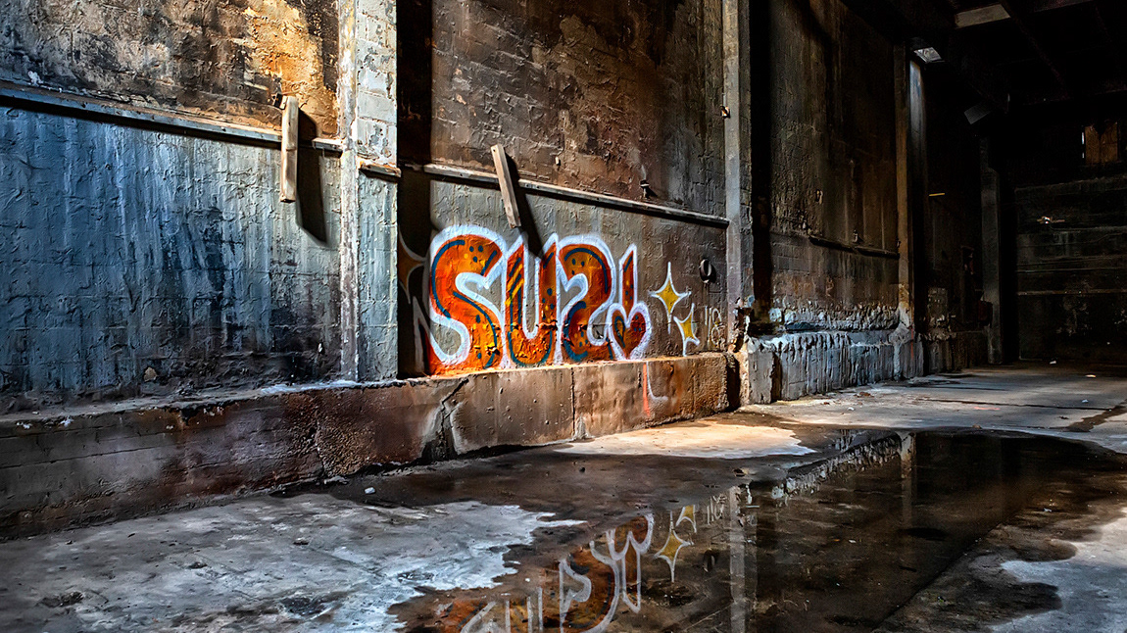Westin Nashville: Part 2
This is Part 2 of the Westin project I had the opportunity to work on last year. I came out to the construction site several times each month throughout 7 months to document the construction and showcase the workers. The result is a photo documentation of the various stages of the Westin Hotel in Nashville.
This 27-story, 454-room, including a spa, a swimming pool, and a bar on the roof, is a beautiful addition to the city, but these pictures show it in the rawest of form. The hotel opened in late 2016.
Many of these photos were used by Castlerock Asset Management to create a book on the project designed by Cronin Creative and printed by Lithographics, Inc. I have heard that the publication won an addy, I will include details at a later time once I know more!
To see more of my work, visit my Sheri Oneal Photography site!
Gear used:
Canon EOS 5D Mark III 35mm digital camera, Canon Speedlite 430EX Flash, FC-311 Flash Chord, Canon EF 16-35mm f/2.8 L Lens, Canon EF 24-70mm f/2.8L Lens, Canon Battery Pack BP-511 Charger with extra Camera batteries, Andoer Tripod Head, Sirui P-SR Monopod, Peak Design Everyday Messenger Heritage Tan, Peak Design Field Pouch Heritage Tan, Peak Design Slide Classic Strap Black, Nik Software, Photoshop
